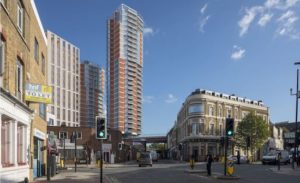10 Dorchester Drive was given Grade II listed status by Historic England in June 2022, following an application by the 20th Century Society, strongly supported by the Herne Hill Society. It is a very rare surviving example of a house designed in the mid-1930s for the Ideal Home Exhibition in what was considered a cutting-edge modern style. It is also unusual in being one of a group designed by the same architects in a similar aesthetic, the other buildings in the group being the mansion blocks of Dorchester Court and Dorchester House (5 Dorchester Drive). The applications for listed building consent and planning permission arise from the proposal to demolish most of the rear wall of the property up to first floor level and add a glass-faced back extension, thus enlarging ground floor rooms and altering the building’s original plan. The Society has objected to the applications, as has the 20th Century Society.
Details of the proposal can be found on the Lambeth planning website ref. 22/02824/LB and 22/02823/FUL. Our full objection can be read in this PDF

